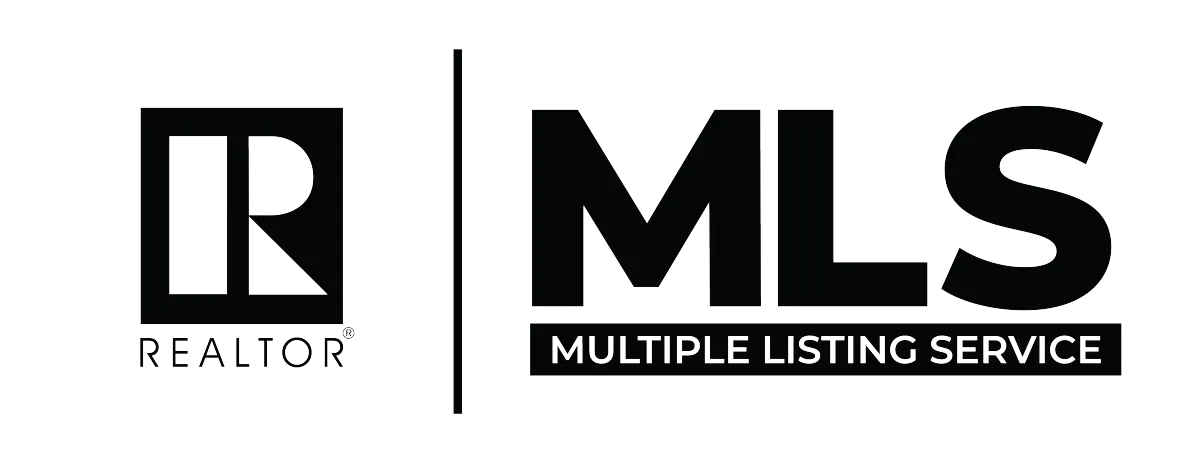
469A 14th St
2+2 BEDS
2+1 BATHS
2,540 SQ.FT.
Welcome to 469A 14th Street, a beautifully renovated gem nestled in the heart of Hanover. This move-in ready home boasts a modern, open-concept design, offering the perfect blend of comfort and style for contemporary living.
The main floor features two spacious bedrooms, including the primary suite complete with a stunning four-piece ensuite with soaker tub. A second two-piece bathroom on this level provides added convenience for both residents and guests. Throughout the home, luxury laminate flooring flows seamlessly, complementing the clean, modern aesthetic.
The heart of the home is the renovated kitchen, showcasing Corian countertops, a neutral backsplash, and a functional butcher block island that offers ample storage as well as all new appliances. A skylight floods the space with natural light, creating a warm, inviting atmosphere. Just off the kitchen, you'll find a charming three-season sunroom, fully enclosed and featuring a gas line for future heating or BBQ use, making it an ideal space for year-round enjoyment.
The cozy living/dining room offers a perfect spot to relax and entertain, with south-facing windows that invite the afternoon sun into the space.The finished basement extends the living area with two additional spacious bedrooms and a modern four-piece bathroom. A large rec room featuring an electric fireplace provides a great space for relaxation and entertainment. Additionally, the oversized laundry room offers plenty of room for storage and organizational needs.
Outside, the property continues to impress with a detached 16 x 20 garage, perfect for parking or additional storage. The fully fenced backyard ensures privacy and security, making it a great place for outdoor activities or simply unwinding.Located in a desirable neighbourhood, this home is move-in ready and offers a perfect blend of modern upgrades and thoughtful design. Don't miss out on this stunning opportunity to own a beautifully renovated home at 469A 14th Street in Hanover
469A 14th St

2+2 BEDS
2+1 BATHS
2,540 SQ.FT. LIVING AREA
Welcome to 469A 14th Street, a beautifully renovated gem nestled in the heart of Hanover. This move-in ready home boasts a modern, open-concept design, offering the perfect blend of comfort and style for contemporary living.
The main floor features two spacious bedrooms, including the primary suite complete with a stunning four-piece ensuite with soaker tub. A second two-piece bathroom on this level provides added convenience for both residents and guests. Throughout the home, luxury laminate flooring flows seamlessly, complementing the clean, modern aesthetic.
The heart of the home is the renovated kitchen, showcasing Corian countertops, a neutral backsplash, and a functional butcher block island that offers ample storage as well as all new appliances. A skylight floods the space with natural light, creating a warm, inviting atmosphere. Just off the kitchen, you'll find a charming three-season sunroom, fully enclosed and featuring a gas line for future heating or BBQ use, making it an ideal space for year-round enjoyment.
The cozy living/dining room offers a perfect spot to relax and entertain, with south-facing windows that invite the afternoon sun into the space.The finished basement extends the living area with two additional spacious bedrooms and a modern four-piece bathroom. A large rec room featuring an electric fireplace provides a great space for relaxation and entertainment. Additionally, the oversized laundry room offers plenty of room for storage and organizational needs.
Outside, the property continues to impress with a detached 16 x 20 garage, perfect for parking or additional storage. The fully fenced backyard ensures privacy and security, making it a great place for outdoor activities or simply unwinding.Located in a desirable neighbourhood, this home is move-in ready and offers a perfect blend of modern upgrades and thoughtful design. Don't miss out on this stunning opportunity to own a beautifully renovated home at 469A 14th Street in Hanover
Schedule a Showing
I’d be delighted to give you a tour of this stunning property! Please choose your preferred date and time below, and I’ll reach out shortly to confirm your appointment.
Schedule a Showing
I’d be delighted to give you a tour of this stunning property! Please choose your preferred date and time below, and I’ll reach out shortly to confirm your appointment.
Features & Amenities
Interior
Exterior
total bedrooms
2+2
Garage Space
1
Total bathrooms
2+1
Parking
Detached Garage (16x20)
Laundry room
Lower Level
APPLIANCES
Fridge, Stove, Washer, Dryer, Dishwasher
other interior Features
Three Season Sun Room, Gas Line, All Equipment Owned
Basement
Fully Finished, Side Entrance
Area & Lot
Financial
Status
SOLD
Sales Price
$589,000
Living Area
2,540 Sq.Ft.
Property Tax
$3574
location
Hanover, ON
Property address
469A 14th St
Style of Home
Detached Raised Bungalow
Features & Amenities
Interior
total bedrooms
2+2
Total bathrooms
2+1
Laundry room
Laundry Room, Oversized
APPLIANCES
New Appliances
other interior Features
Three-season sunroom, gas line for future heating or BBQ use,
Basement
Fully Finished
Exterior
Garage Space
1
Parking
Detached Garage (16x20)
Area & Lot
Status
SOLD
Living Area
2,540 Sq.Ft.
location
Hanover, ON
Property address
469A 14th St
Style of Home
Detached Raised Bungalow
Financial
Sales Price
$599,900 CAD
Real Estate Tax
$3574 CAD/yr
WORK WITH KAITLYN
Experience a seamless and personalized real estate journey with Kaitlyn. Whether you're buying, selling, or investing, Kaitlyn’s expertise and client-focused approach ensure the best results. Serving Guelph, Fergus/Elora & Surrounding Areas.
Let’s make your real estate goals a reality!


Sellers
WORK WITH KAITLYN
Experience a seamless and personalized real estate journey with Kaitlyn. Whether you're buying, selling, or investing, Kaitlyn’s expertise and client-focused approach ensure the best results. Serving Guelph, Fergus/Elora & Surrounding Areas.
Let’s make your real estate goals a reality!




