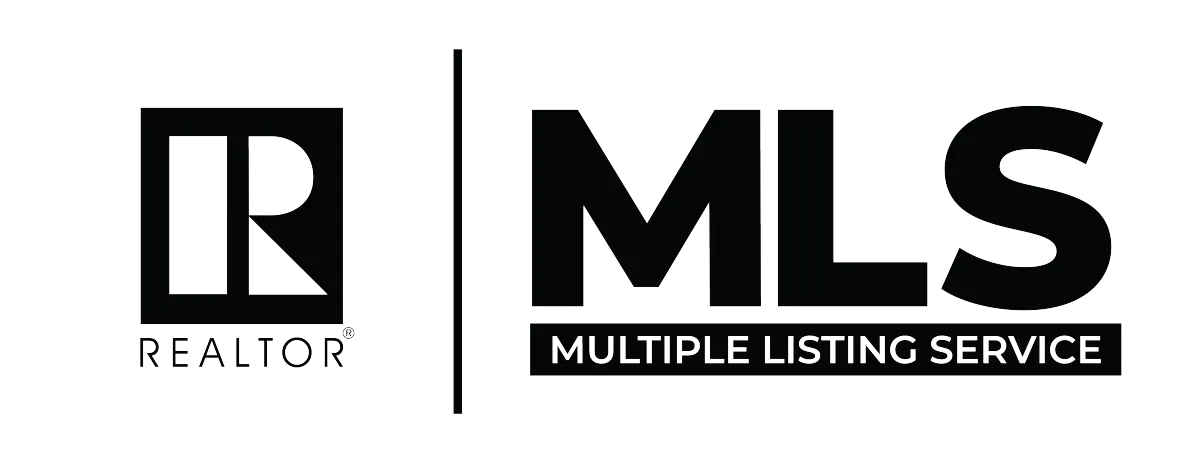
19-15 Valley Road
3+2 BEDS
2+1 BATHS
3,577 SQ.FT.
Welcome to 19-15 Valley Road in Valley Road Estates, one of Guelphs most prestigious streets and neighbourhoods. This stunning custom-built bungalow offers the perfect combination of luxury, functionality, and timeless design. Boasting 3+2 bedrooms and 3 full bathrooms, the home is crafted with both everyday comfort and memorable entertaining in mind.
The main level showcases a bright and open layout, highlighted by a spacious Great Room where oversized windows fill the space with natural light. A striking gas fireplace creates a warm focal point, while the adjoining chefs kitchen impresses with maple cabinetry, granite countertops, a large island with seating, and heated ceramic tile floors. From here, step out onto the expansive back deck complete with a gas BBQ hook up perfect for enjoying summer nights with family and friends.
The main floor also includes three well-appointed bedrooms, including a serene primary suite with its own spa-like 4-piece ensuite featuring an air jettub and heated floors. Convenient main-level laundry is tucked beside the double car garage entrance. The fully finished basement extends the living space with two additional bedrooms, a 3-piece bathroom, and a cozy recreation room anchored by another gas fireplace ideal for hosting or unwinding. Thoughtful details throughout, such as hardwood flooring, solid oak trim and doors, and quality finishes, speak to the homes craftsmanship and care.
Surrounded by mature trees and greenery, this property is tucked away in a peaceful enclave while still offering easy access to Guelphs amenities. A rare opportunity to own a home of this caliber in Valley Road Estates - don't miss it.
19-15 Valley Road

3+2 BEDS
2+1 BATHS
3,577 SQ.FT.
Welcome to 19-15 Valley Road in Valley Road Estates, one of Guelphs most prestigious streets and neighbourhoods. This stunning custom-built bungalow offers the perfect combination of luxury, functionality, and timeless design. Boasting 3+2 bedrooms and 3 full bathrooms, the home is crafted with both everyday comfort and memorable entertaining in mind.
The main level showcases a bright and open layout, highlighted by a spacious Great Room where oversized windows fill the space with natural light. A striking gas fireplace creates a warm focal point, while the adjoining chefs kitchen impresses with maple cabinetry, granite countertops, a large island with seating, and heated ceramic tile floors. From here, step out onto the expansive back deck complete with a gas BBQ hook up perfect for enjoying summer nights with family and friends.
The main floor also includes three well-appointed bedrooms, including a serene primary suite with its own spa-like 4-piece ensuite featuring an air jettub and heated floors. Convenient main-level laundry is tucked beside the double car garage entrance. The fully finished basement extends the living space with two additional bedrooms, a 3-piece bathroom, and a cozy recreation room anchored by another gas fireplace ideal for hosting or unwinding. Thoughtful details throughout, such as hardwood flooring, solid oak trim and doors, and quality finishes, speak to the homes craftsmanship and care.
Surrounded by mature trees and greenery, this property is tucked away in a peaceful enclave while still offering easy access to Guelphs amenities. A rare opportunity to own a home of this caliber in Valley Road Estates - don't miss it.
Schedule a Showing
I’d be delighted to give you a tour of this stunning property! Please choose your preferred date and time below, and I’ll reach out shortly to confirm your appointment.
Schedule a Showing
I’d be delighted to give you a tour of this stunning property! Please choose your preferred date and time below, and I’ll reach out shortly to confirm your appointment.
Features & Amenities
Interior
Exterior
total bedrooms
3+2
Garage Space
Double car garage
Total bathrooms
2+1
Parking
Double car garage
Laundry room
Main-level laundry
other interior Features
Heated ceramic tile floors, Gas fireplaces, Air jettub, Hardwood flooring, Solid oak trim and doors, Granite countertops, Custom maple cabinetry
Basement
Yes — extends the living space with two additional bedrooms, a 3-piece bathroom, and a cozy recreation room anchored by another gas fireplace.
Area & Lot
Financial
Status
FOR SALE
Sales Price
$1,199,900.00
Living Area
3,577 Sq.Ft.
Property Tax
$9,043.00
location
Guelph Ontario
Property address
15 Valley Road
Style of Home
Bungalow | Estate Home
Features & Amenities
Interior
total bedrooms
3+2
Total bathrooms
2+1
Laundry room
Main-level laundry
other interior Features
Heated ceramic tile floors, Gas fireplaces, Air jettub, Hardwood flooring, Solid oak trim and doors, Granite countertops, Custom maple cabinetry
Basement
Yes — extends the living space with two additional bedrooms, a 3-piece bathroom, and a cozy recreation room anchored by another gas fireplace.
Exterior
Garage Space
Double car garage
Parking
Double car garage
Area & Lot
Status
FOR SALE
Living Area
3,577 Sq.Ft.
location
Guelph Ontario
Property address
15 Valley Road
Style of Home
Bungalow | Estate Home
Financial
Sales Price
$1,199,900.00
Real Estate Tax
$9,043.00
WORK WITH KAITLYN
Experience a seamless and personalized real estate journey with Kaitlyn. Whether you're buying, selling, or investing, Kaitlyn’s expertise and client-focused approach ensure the best results. Serving Guelph, Fergus/Elora & Surrounding Areas.
Let’s make your real estate goals a reality!


Sellers
WORK WITH KAITLYN
Experience a seamless and personalized real estate journey with Kaitlyn. Whether you're buying, selling, or investing, Kaitlyn’s expertise and client-focused approach ensure the best results. Serving Guelph, Fergus/Elora & Surrounding Areas.
Let’s make your real estate goals a reality!




